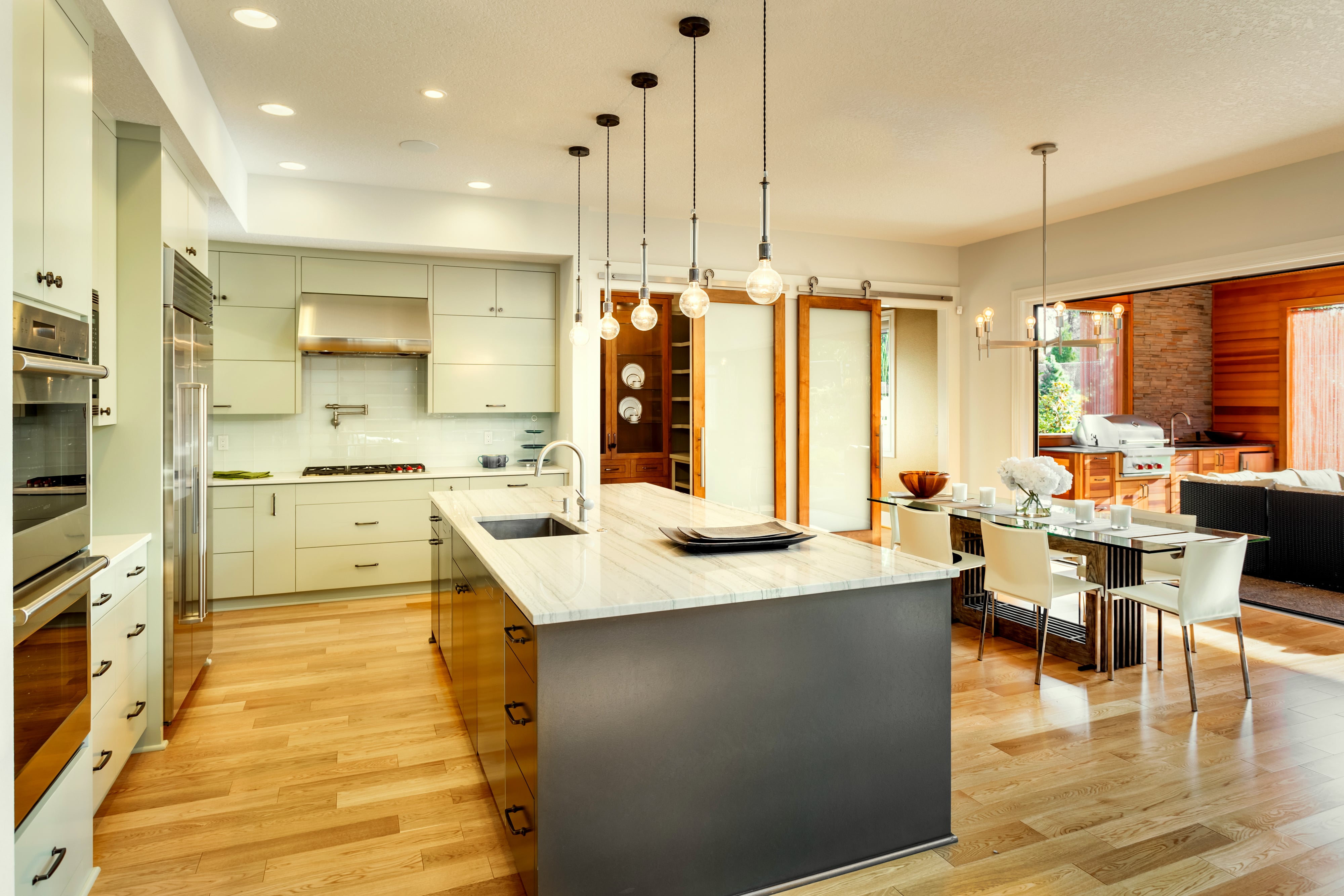
Erenay DesignBuild provides customized remodeling and room-addition services for residential and commercial buildings.
Erenay DesignBuild remodels areas such as: bathrooms, kitchens, living rooms, bedrooms, outside patios and building exteriors; and is experienced in working on room additions.
We guarantee timely schedules and cost-effective budgets. We work alongside with California licensed subcontractors and experienced professionals.
The process of remodeling and room addition:
- Initial Consultation
The process begins with a consultation to discuss client’s needs, project budget, cost estimates and timeframe.
- Design Phase (if required)
Once the client agrees to work with us, in-house designers prepare optional design packages with cost estimates. The client then chooses the preferred design they want to be constructed.
- Obtaining City Permit (if required)
If the remodeling or room addition project requires a city permit for construction, Erenay DesignBuild follows up on the whole procedure: preparing necessary projects, applying for the city permit and obtaining. We have experience working with different cities’ Planning and Building & Safety Departments throughout Los Angeles County.
- Construction Phase
When both parties agree on the design and cost, the contract documents and established schedule are produced, then the construction phase begins.